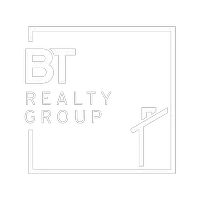$468,000
$468,000
For more information regarding the value of a property, please contact us for a free consultation.
4 Beds
3 Baths
2,265 SqFt
SOLD DATE : 07/03/2025
Key Details
Sold Price $468,000
Property Type Single Family Home
Sub Type Single Family Residence
Listing Status Sold
Purchase Type For Sale
Square Footage 2,265 sqft
Price per Sqft $206
Subdivision Newport Vista
MLS Listing ID 22429102
Sold Date 07/03/25
Style 2 Story
Bedrooms 4
Construction Status Under Construction
HOA Y/N No
Year Built 2023
Annual Tax Amount $1,157
Tax Year 2023
Lot Size 9,713 Sqft
Acres 0.223
Lot Dimensions 75.00x130.00x75.00x130.00
Property Sub-Type Single Family Residence
Property Description
The Trenton is our newest 2-story plan, with 2,265 sq. ft., specifically for the cost-conscious buyer. Immediately when you walk inside, you'll appreciate the two-story entry and open kitchen/great room design. With plenty of room for entertaining on the main floor, you'll find an efficient layout that includes a drop zone off the garage, walk-in pantry, dining room/office and half bath. The second floor features a laundry room, four bedrooms with a walk-in closet in the primary suite. This home features a Gourmet Kitchen, Electric Fireplace, LVP flooring, and many other desirable amenities. All measurements approximate. Price subject to change.
Location
State NE
County Douglas
Area Douglas
Rooms
Basement Egress, Full, Unfinished
Kitchen 9'+ Ceiling, Pantry, Engineered Wood
Interior
Interior Features Cable Available, 9'+ Ceiling, Two Story Entry, Ceiling Fan, Formal Dining Room, Garage Door Opener, Pantry, Sump Pump
Heating Forced Air
Cooling Central Air
Flooring Carpet, Ceramic Tile, Engineered Wood
Fireplaces Number 1
Fireplaces Type Electric
Appliance Cooktop, Dishwasher, Disposal, Microwave, Oven - No Cooktop
Heat Source Gas
Laundry 2nd Floor
Exterior
Exterior Feature Porch, Sprinkler System, Drain Tile, Covered Patio
Parking Features Attached
Garage Spaces 3.0
Fence None
Utilities Available Cable TV, Electric, Natural Gas, Sewer, Storm Sewer, Water
Roof Type Composition
Building
Lot Description Curb Cut, In Subdivision, Public Sidewalk
Foundation Poured Concrete, Stone
Lot Size Range Up to 1/4 Acre.
Sewer Public Sewer, Public Water
Water Public Sewer, Public Water
Construction Status Under Construction
Schools
Elementary Schools Bennington
Middle Schools Bennington
High Schools Bennington
School District Bennington
Others
HOA Name Newport Vista
Tax ID 1838527894
Ownership Fee Simple
Acceptable Financing Conventional
Listing Terms Conventional
Financing Conventional
Read Less Info
Want to know what your home might be worth? Contact us for a FREE valuation!

Our team is ready to help you sell your home for the highest possible price ASAP
Bought with Nebraska Realty
"My job is to find and attract mastery-based agents to the office, protect the culture, and make sure everyone is happy! "








