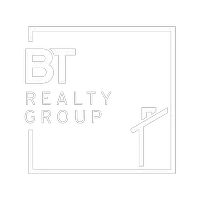$360,000
$355,000
1.4%For more information regarding the value of a property, please contact us for a free consultation.
3 Beds
2 Baths
2,494 SqFt
SOLD DATE : 03/28/2025
Key Details
Sold Price $360,000
Property Type Single Family Home
Sub Type Single Family Residence
Listing Status Sold
Purchase Type For Sale
Square Footage 2,494 sqft
Price per Sqft $144
Subdivision Summit Ridge
MLS Listing ID 22503903
Sold Date 03/28/25
Style 1.0 Story/Ranch
Bedrooms 3
Construction Status Not New and NOT a Model
HOA Fees $10/ann
HOA Y/N Yes
Year Built 2007
Annual Tax Amount $5,450
Tax Year 2023
Lot Size 7,666 Sqft
Acres 0.176
Lot Dimensions 64 x 120
Property Sub-Type Single Family Residence
Property Description
Discover this stunning newly updated pre-inspected ranch home in the highly sought-after Summit Ridge neighborhood! Featuring fresh interior paint this home offers a modern and welcoming feel. With 3 spacious bedrooms, including a primary suite with a walk-in closet. The 2 bathrooms include a recently updated bathroom. The kitchen is a true standout, featuring brand-new appliances, quartz countertops, and a sleek backsplash, making it as functional as it is beautiful. New lighting, flooring, and plush carpet enhance the home's updated appeal. Downstairs, the large open rec room in the basement is perfect for entertaining, a home gym, or additional living space. Plus, with a rough-in for an additional bathroom, you have room to expand. Step outside to enjoy the fully fenced backyard. New roof, gutters, and hot water heater.
Location
State NE
County Sarpy
Area Sarpy
Rooms
Basement Partially Finished
Interior
Interior Features 9'+ Ceiling, Cable Available, Ceiling Fan, Garage Door Opener, Pantry, Sump Pump
Heating Forced Air
Cooling Central Air
Flooring Carpet, Luxury Vinyl Plank
Fireplaces Number 1
Fireplaces Type Direct-Vent Gas Fire
Appliance Dishwasher, Disposal, Microwave, Range - Cooktop + Oven, Refrigerator
Heat Source Gas
Laundry Main Floor
Exterior
Exterior Feature Patio
Parking Features Attached
Garage Spaces 2.0
Fence Wood
Utilities Available Electric, Natural Gas, Sewer, Water
Roof Type Composition
Building
Lot Description Curb and Gutter, In City, In Subdivision, Public Sidewalk
Foundation Poured Concrete
Lot Size Range Up to 1/4 Acre.
Sewer Public Sewer, Public Water
Water Public Sewer, Public Water
Construction Status Not New and NOT a Model
Schools
Elementary Schools Patriot Elementary School
Middle Schools Liberty
High Schools Papillion-La Vista South
School District Papillion-La Vista
Others
HOA Fee Include Common Area Maint.
Tax ID 011585274
Ownership Fee Simple
Acceptable Financing Conventional
Listing Terms Conventional
Financing Conventional
Read Less Info
Want to know what your home might be worth? Contact us for a FREE valuation!

Our team is ready to help you sell your home for the highest possible price ASAP
Bought with Evolve Realty
"My job is to find and attract mastery-based agents to the office, protect the culture, and make sure everyone is happy! "








