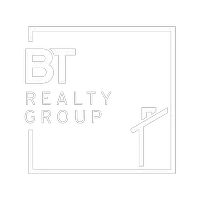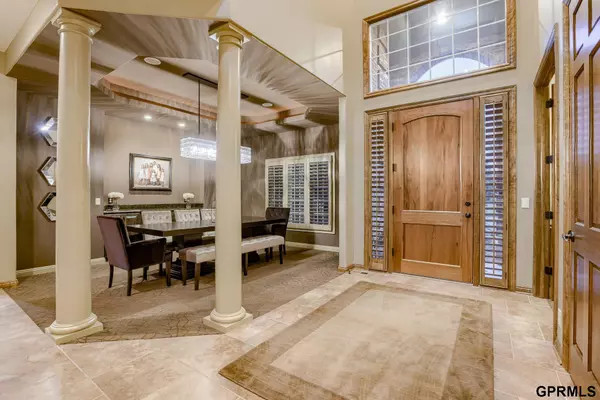$1,150,000
$1,275,000
9.8%For more information regarding the value of a property, please contact us for a free consultation.
7 Beds
5 Baths
6,729 SqFt
SOLD DATE : 03/21/2025
Key Details
Sold Price $1,150,000
Property Type Single Family Home
Sub Type Single Family Residence
Listing Status Sold
Purchase Type For Sale
Square Footage 6,729 sqft
Price per Sqft $170
Subdivision Silverleaf Estates
MLS Listing ID 22503459
Sold Date 03/21/25
Style 1.5 Story
Bedrooms 7
Construction Status Not New and NOT a Model
HOA Fees $29/ann
HOA Y/N Yes
Year Built 2006
Annual Tax Amount $13,443
Tax Year 2024
Lot Size 0.420 Acres
Acres 0.42
Lot Dimensions 100 x 178 x 100 x 187
Property Sub-Type Single Family Residence
Property Description
Contract Pending Welcome to this exceptional home in Silverleaf Estates backing to trees. This home is a true representation of classic beauty and timeless charm. The quality is unsurpassed throughout. Amazing floorplan with so much space. The two-story entry, enormous great room, culinary delights kitchen and adjoining hearth w/ soaring ceilings are just a few of the features to love about this home. Main floor primary w/ luxurious ensuite bath features two large walk-in closets. Upstairs are 3 additional bedrooms & bonus room or 4th bedroom. Absolutely gorgeous lower level. Inviting family room w/ built-ins, bar area, theater room, and 2 additional bedrooms are perfect for entertaining or family gatherings. 4 car heated & epoxied garage. Lutron lighting system and wireless Sonos system. Fabulous backyard w/ beautiful hardscapes, outdoor BBQ area, firepit, & hot tub all nestled against the stunning backdrop of trees for ultimate privacy. New roof 2025.
Location
State NE
County Douglas
Area Douglas
Rooms
Basement Daylight, Egress, Partially Finished, Walkout
Kitchen Wood Floor, Dining Area, Pantry
Interior
Interior Features Central Vacuum, Security System, Cable Available, Wetbar, 9'+ Ceiling, Exercise Room, Two Story Entry, Ceiling Fan, Formal Dining Room, Garage Door Opener, Pantry, Sump Pump
Heating Forced Air, Zoned
Cooling Central Air, Zoned
Flooring Carpet, Ceramic Tile, Wood
Fireplaces Number 2
Fireplaces Type Direct-Vent Gas Fire
Appliance Dishwasher, Disposal, Double Oven, Microwave, Range - Cooktop + Oven, Refrigerator, Water Softener
Heat Source Gas
Laundry Main Floor
Exterior
Exterior Feature Porch, Patio, Covered Deck, Deck/Balcony, Sprinkler System, Decorative Lighting, Gas Grill
Parking Features Attached, Heated
Garage Spaces 4.0
Fence None
Roof Type Composition
Building
Foundation Poured Concrete
Lot Size Range Over 1/4 up to 1/2 Acre
Sewer Public Sewer, Public Water
Water Public Sewer, Public Water
Construction Status Not New and NOT a Model
Schools
Elementary Schools West Dodge Station
Middle Schools Elkhorn
High Schools Elkhorn
School District Elkhorn
Others
HOA Fee Include Common Area Maint.
Tax ID 2221864664
Ownership Fee Simple
Acceptable Financing Conventional
Listing Terms Conventional
Financing Conventional
Read Less Info
Want to know what your home might be worth? Contact us for a FREE valuation!

Our team is ready to help you sell your home for the highest possible price ASAP
Bought with NextHome Signature Real Estate
"My job is to find and attract mastery-based agents to the office, protect the culture, and make sure everyone is happy! "








