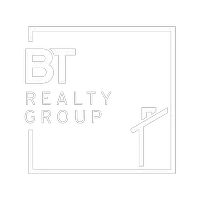$295,000
$305,000
3.3%For more information regarding the value of a property, please contact us for a free consultation.
3 Beds
2 Baths
1,604 SqFt
SOLD DATE : 07/17/2024
Key Details
Sold Price $295,000
Property Type Single Family Home
Sub Type Single Family Residence
Listing Status Sold
Purchase Type For Sale
Square Footage 1,604 sqft
Price per Sqft $183
Subdivision Arbor Gate
MLS Listing ID 22414735
Sold Date 07/17/24
Style Split Entry
Bedrooms 3
Construction Status Not New and NOT a Model
HOA Fees $7/ann
HOA Y/N Yes
Year Built 2007
Annual Tax Amount $5,621
Tax Year 20023
Lot Size 5,227 Sqft
Acres 0.12
Lot Dimensions 105 x 50
Property Sub-Type Single Family Residence
Property Description
Welcome to Arbor Gate! This immaculate 3-bedroom, 2-bathroom home is move-in ready. Featuring quartz countertops, updated cabinets, and a brand new subway tiled backsplash, the eat-in kitchen is sure to impress. Additionally, the large deep stainless-steel sink and appliances add a touch of elegance. A newer roof, vaulted ceilings, and a primary bedroom with a large walk-in closet and full bathroom with double sinks add to this home sweet home's appeal. The main level and stairwell even have newer plush carpeting your family is sure to love. The cozy lower level living space has an enticing gas fireplace and more extra storage. Outside, you'll find a fully fenced private yard with an adorable deck and raised garden bed. The deep two-car garage also has plenty of extra storage space. Located in southwest Omaha, and within miles of both Gretna and Millard schools, this home offers convenience and comfort. Schedule your showing today!
Location
State NE
County Douglas
Area Douglas
Rooms
Basement Daylight, Egress, Walkup
Interior
Interior Features 9'+ Ceiling, Cable Available, Ceiling Fan, Garage Door Opener, LL Daylight Windows, Pantry
Heating Forced Air
Cooling Central Air
Fireplaces Number 1
Heat Source Gas
Laundry Below Grade
Exterior
Exterior Feature Deck/Balcony, Sprinkler System
Parking Features Attached
Garage Spaces 2.0
Fence Privacy
Roof Type Composition
Building
Foundation Concrete Block
Lot Size Range Up to 1/4 Acre.
Sewer Public Sewer, Public Water
Water Public Sewer, Public Water
Construction Status Not New and NOT a Model
Schools
Elementary Schools Falling Waters
Middle Schools Aspen Creek
High Schools Gretna
School District Gretna
Others
HOA Fee Include Common Area Maint.
Tax ID 0523400384
Ownership Fee Simple
Acceptable Financing Conventional
Listing Terms Conventional
Financing Conventional
Read Less Info
Want to know what your home might be worth? Contact us for a FREE valuation!

Our team is ready to help you sell your home for the highest possible price ASAP
Bought with Nebraska Realty
"My job is to find and attract mastery-based agents to the office, protect the culture, and make sure everyone is happy! "








