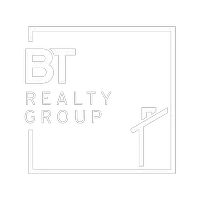$335,000
$315,000
6.3%For more information regarding the value of a property, please contact us for a free consultation.
3 Beds
3 Baths
2,043 SqFt
SOLD DATE : 07/14/2023
Key Details
Sold Price $335,000
Property Type Single Family Home
Sub Type Single Family Residence
Listing Status Sold
Purchase Type For Sale
Square Footage 2,043 sqft
Price per Sqft $163
Subdivision Stonegate
MLS Listing ID 22311963
Sold Date 07/14/23
Style 2 Story
Bedrooms 3
Construction Status Not New and NOT a Model
HOA Y/N No
Year Built 1993
Annual Tax Amount $5,562
Tax Year 2022
Lot Dimensions 65x110
Property Sub-Type Single Family Residence
Property Description
Welcome to this stunning 2-story, 3-bedroom, 2-bathroom home boasting over 2400 square feet of living space. As you approach, you'll be greeted by a charming covered front porch, providing the perfect spot to enjoy your morning coffee. Upon entering, you'll step into the inviting living room, flooded with natural daylight streaming through its large windows. The living room impresses with its cathedral ceilings, creating an open & spacious atmosphere. The cozy family room, featuring a warm & inviting fireplace. This room is perfect for cozying up on chilly evenings & provides a seamless transition to the outdoor patio, where you can extend your entertainment space or simply enjoy the fresh air and tranquility. The kitchen has newer ss appliances, and pantry allowing for plenty of storage space. The primary bedroom also features a generous walk-in closet and vaulted ceiling. The primary bathroom has double sinks and linen closet for storage. This home is a must see.
Location
State NE
Area Douglas
Rooms
Family Room 9'+ Ceiling, Fireplace, Laminate Flooring
Basement Other
Kitchen 9'+ Ceiling, Ceiling Fans, Dining Area, Laminate Flooring
Interior
Interior Features 9'+ Ceiling, Ceiling Fan
Heating Forced Air
Cooling Central Air
Flooring Carpet, Laminate
Fireplaces Number 1
Fireplaces Type Wood Burning
Appliance Dishwasher, Range - Cooktop + Oven, Refrigerator
Heat Source Gas
Laundry Main Floor
Exterior
Exterior Feature Patio, Porch, Sprinkler System
Parking Features Attached
Garage Spaces 2.0
Fence None
Utilities Available Cable TV, Electric, Natural Gas, Sewer, Water
Roof Type Composition
Building
Foundation Concrete Block
Lot Size Range Not Applicable
Sewer Public Sewer, Public Water
Water Public Sewer, Public Water
Construction Status Not New and NOT a Model
Schools
Elementary Schools Joslyn
Middle Schools Beveridge
High Schools Burke
School District Omaha
Others
Tax ID 4701533822
Ownership Fee Simple
Acceptable Financing Conventional
Listing Terms Conventional
Financing Conventional
Read Less Info
Want to know what your home might be worth? Contact us for a FREE valuation!

Our team is ready to help you sell your home for the highest possible price ASAP
Bought with Evolve Realty
"My job is to find and attract mastery-based agents to the office, protect the culture, and make sure everyone is happy! "








