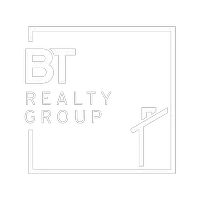$387,896
$387,896
For more information regarding the value of a property, please contact us for a free consultation.
4 Beds
3 Baths
2,435 SqFt
SOLD DATE : 05/20/2022
Key Details
Sold Price $387,896
Property Type Single Family Home
Sub Type Single Family Residence
Listing Status Sold
Purchase Type For Sale
Square Footage 2,435 sqft
Price per Sqft $159
Subdivision Hills Of Aspen Creek
MLS Listing ID 22124520
Sold Date 05/20/22
Style 1.0 Story/Ranch
Bedrooms 4
Construction Status Under Construction
HOA Fees $125/qua
HOA Y/N Yes
Year Built 2021
Annual Tax Amount $258
Tax Year 2020
Lot Size 10,497 Sqft
Acres 0.241
Lot Dimensions see assessor
Property Sub-Type Single Family Residence
Property Description
This gorgeous Richland Harmony Farmhouse ranch villa is under construction now with est. completion date of April 2022! Price includes wonderful package of standard features incl. Hardie Board siding, trees front & back, sprinkler system, superior insulation package, arched openings, 9' main floor ceiling, open floorplan, quartz counters in kitchen w/soft close drawers, luxury vinyl plank flooring. Loaded with selection UPGRADES including tier 3 cambria quartz in kitchen, gray granite sink, fireplace stone floor to ceiling, upgraded ceiling fans, smart thermostat, sophisticated industrial lighting package. Includes window blinds throughout main floor, stylish SW Requisite Gray interior paint. The finished lower level offers lg. carpeted rec rm with bar rough-in, 2 additional Bedrooms and ¾ bathroom. Extended patio with patio cover. Quarterly HOA dues are $375 and provide snow removal, mowing & trash pickup. Imagine what your lifestyle could include with the free time you'll enjoy!
Location
State NE
Area Sarpy
Rooms
Basement Egress
Interior
Heating Forced Air
Cooling Central Air
Fireplaces Number 1
Fireplaces Type Direct-Vent Gas Fire
Appliance Range, Oven, Dishwasher, Disposal, Microwave
Heat Source Gas
Laundry Main Floor
Exterior
Exterior Feature Sprinkler System
Parking Features Built-In
Garage Spaces 2.0
Fence None
Building
Foundation Poured Concrete
Lot Size Range Up to 1/4 Acre.
Sewer Public Sewer, Public Water
Water Public Sewer, Public Water
Construction Status Under Construction
Schools
Elementary Schools Gretna
Middle Schools Gretna
High Schools Gretna
School District Gretna
Others
HOA Name Hills of Aspen Creek
HOA Fee Include Lawn Care,Snow Removal,Garbage Service
Tax ID 011604568
Ownership Fee Simple
Acceptable Financing Conventional
Listing Terms Conventional
Financing Conventional
Read Less Info
Want to know what your home might be worth? Contact us for a FREE valuation!

Our team is ready to help you sell your home for the highest possible price ASAP
Bought with Evolve Realty
"My job is to find and attract mastery-based agents to the office, protect the culture, and make sure everyone is happy! "








