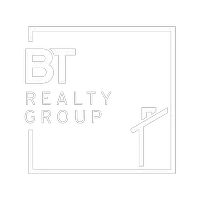$419,900
$419,900
For more information regarding the value of a property, please contact us for a free consultation.
4 Beds
3 Baths
2,959 SqFt
SOLD DATE : 12/30/2020
Key Details
Sold Price $419,900
Property Type Single Family Home
Sub Type Villa/Patio Home
Listing Status Sold
Purchase Type For Sale
Square Footage 2,959 sqft
Price per Sqft $141
Subdivision Tiburon Ridge
MLS Listing ID 22020812
Sold Date 12/30/20
Style 1.0 Story/Ranch
Bedrooms 4
Construction Status Under Construction
HOA Fees $180/mo
HOA Y/N Yes
Year Built 2020
Annual Tax Amount $701
Tax Year 2019
Lot Size 9,147 Sqft
Acres 0.21
Lot Dimensions 69'03x124'5x78'3x124'3
Property Sub-Type Villa/Patio Home
Property Description
Hi, I'm “Michaela,” and I'm the perfect size at 2,959 finished square feet. I have 4 bedrooms, 3 bathrooms, and a finished walkout basement with a wet bar that are all unique, just like me. I also have maple cabinets, passive radon mitigation, an insulated garage, and a 3 car garage. I feel like I have my act together. I am reliable and well-built from top to bottom. I am also maintenance free - Lawn care, snow removal and trash service will all be included with HOA. I can't wait to meet you and see if we're a perfect match! **Act now and make selections to make this house your home** ALL INTERIOR PHOTOS OF SIMILAR LAYOUT AND FINISHES - Estimated completion 10-15-10
Location
State NE
Area Sarpy
Rooms
Family Room Wall/Wall Carpeting, Fireplace
Basement Walkout
Kitchen 9'+ Ceiling, Pantry, Engineered Wood
Interior
Interior Features Cable Available, Wetbar, 9'+ Ceiling, Ceiling Fan, Garage Door Opener, Pantry, Sump Pump
Heating Forced Air
Cooling Central Air
Flooring Carpet, Ceramic Tile, Engineered Wood
Fireplaces Number 2
Fireplaces Type Direct-Vent Gas Fire
Appliance Oven, Dishwasher, Disposal, Microwave, Cooktop
Heat Source Gas
Laundry Main Floor
Exterior
Exterior Feature Covered Deck, Sprinkler System
Parking Features Attached
Garage Spaces 3.0
Fence None
Roof Type Composition
Building
Foundation Poured Concrete
Lot Size Range Up to 1/4 Acre
Sewer Public Sewer, Public Water
Water Public Sewer, Public Water
Construction Status Under Construction
Schools
Elementary Schools Palisades
Middle Schools Aspen Creek
High Schools Gretna
School District Gretna
Others
HOA Name Add. $200 annually to be part of Tiburon Hills HOA
Tax ID 011595651
Ownership Fee Simple
Acceptable Financing Conventional
Listing Terms Conventional
Financing Conventional
Read Less Info
Want to know what your home might be worth? Contact us for a FREE valuation!

Our team is ready to help you sell your home for the highest possible price ASAP
Bought with BHHS Ambassador Real Estate
"My job is to find and attract mastery-based agents to the office, protect the culture, and make sure everyone is happy! "








