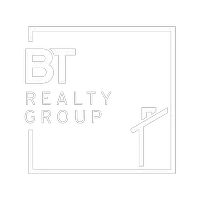$205,000
$189,711
8.1%For more information regarding the value of a property, please contact us for a free consultation.
3 Beds
2 Baths
1,319 SqFt
SOLD DATE : 12/09/2020
Key Details
Sold Price $205,000
Property Type Single Family Home
Sub Type Single Family Residence
Listing Status Sold
Purchase Type For Sale
Square Footage 1,319 sqft
Price per Sqft $155
Subdivision Hickory Ridge
MLS Listing ID 22027208
Sold Date 12/09/20
Style Multi-Level
Bedrooms 3
Construction Status Not New and NOT a Model
HOA Y/N No
Year Built 2002
Annual Tax Amount $3,707
Tax Year 2019
Lot Size 4,791 Sqft
Acres 0.11
Lot Dimensions 50x102
Property Sub-Type Single Family Residence
Property Description
This wonderful multi-level in desirable Hickory Ridge may just check all your boxes! This home has loads of natural daylight and offers soaring vaulted ceilings and a great kitchen boasting stainless appliances, maple cabinets and a pantry. The dining space leads directly to the deck and a fully fenced backyard with storage shed, hot tub and plenty of yard to run and play. The master bedroom has a private 3/4 bath featuring a tiled shower and an updated vanity. The LL rec room will be the perfect room to hang out with family or friends to watch movies or sports. This home has a sprinkler system, and all the appliances stay, washer and dryer too. Minutes to main roads, quick access to schools, shopping, and recreation. This home is a great value...make it yours!
Location
State NE
Area Douglas
Rooms
Family Room Window Covering, Fireplace, Laminate Flooring
Basement Daylight, Partially Finished
Kitchen 9'+ Ceiling, Pantry, Laminate Flooring, Sliding Glass Door
Interior
Interior Features Cable Available, 9'+ Ceiling, Power Humidifier, LL Daylight Windows, Ceiling Fan, Garage Door Opener, Pantry
Heating Forced Air
Cooling Central Air
Flooring Carpet, Laminate
Fireplaces Number 1
Fireplaces Type Gas Log
Appliance Dishwasher, Dryer, Microwave, Oven, Range, Refrigerator, Washer
Heat Source Gas
Laundry Below Grade
Exterior
Exterior Feature Porch, Patio, Deck/Balcony, Hot Tub/Spa, Storage Shed, Sprinkler System
Parking Features Attached
Garage Spaces 2.0
Fence Privacy, Wood
Building
Foundation Concrete Block
Lot Size Range Up to 1/4 Acre
Sewer Public Sewer, Public Water
Water Public Sewer, Public Water
Construction Status Not New and NOT a Model
Schools
Elementary Schools Wheeler
Middle Schools Beadle
High Schools Millard West
School District Millard
Others
Tax ID 011572986
Ownership Fee Simple
Acceptable Financing Conventional
Listing Terms Conventional
Financing Conventional
Read Less Info
Want to know what your home might be worth? Contact us for a FREE valuation!

Our team is ready to help you sell your home for the highest possible price ASAP
Bought with Keller Williams Greater Omaha
"My job is to find and attract mastery-based agents to the office, protect the culture, and make sure everyone is happy! "








