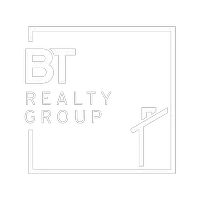$256,000
$240,000
6.7%For more information regarding the value of a property, please contact us for a free consultation.
3 Beds
3 Baths
1,605 SqFt
SOLD DATE : 02/02/2021
Key Details
Sold Price $256,000
Property Type Single Family Home
Sub Type Single Family Residence
Listing Status Sold
Purchase Type For Sale
Square Footage 1,605 sqft
Price per Sqft $159
Subdivision Meridian Park
MLS Listing ID 22100542
Sold Date 02/02/21
Style Tri-Level
Bedrooms 3
Construction Status Not New and NOT a Model
HOA Fees $18/ann
HOA Y/N Yes
Year Built 2015
Annual Tax Amount $4,831
Tax Year 2020
Lot Size 6,403 Sqft
Acres 0.147
Lot Dimensions 64x141
Property Sub-Type Single Family Residence
Property Description
Move in ready home better than new construction! Only 6 years old Weston plan with all the upgrades; these are selling for $260k new! Quartz counters in kitchen and all bathrooms. Large center island with pullouts in most cabinets. Large pantry and desk for added storage. Upgraded stainless appliance package, has gas stove. Gorgeous luxury vinyl floor added through main level. Living room has lots of natural light and gas fireplace with upgraded stone surround. Primary bedroom is large with walk-in closet and dual sinks. Secondary bedrooms are good size! Drop zone and half bath off the entrance from garage. Laundry is upstairs next to bedrooms. Large unfinished basement with egress window to add a 4th bedroom or rec room. Large flat lot with full privacy fence and sprinklers. EXCELLENT neighborhood in Millard schools. All measurements approx.
Location
State NE
Area Sarpy
Rooms
Basement Egress, Unfinished
Kitchen Window Covering, 9'+ Ceiling, Pantry, Luxury Vinyl Tile
Interior
Interior Features Cable Available, 9'+ Ceiling, Ceiling Fan, Drain Tile, Garage Door Opener, Pantry
Heating Forced Air
Cooling Central Air
Flooring Carpet, Luxury Vinyl Plank
Fireplaces Number 1
Fireplaces Type Direct-Vent Gas Fire
Appliance Range, Oven, Dishwasher, Disposal, Microwave
Heat Source Gas
Laundry 2nd Floor
Exterior
Exterior Feature Deck/Balcony, Sprinkler System
Parking Features Attached
Garage Spaces 2.0
Fence Full, Privacy
Utilities Available Cable TV, Electric, Natural Gas, Sewer, Water
Roof Type Composition
Building
Lot Description In Subdivision
Foundation Poured Concrete
Lot Size Range Up to 1/4 Acre
Sewer Public Sewer, Public Water
Water Public Sewer, Public Water
Construction Status Not New and NOT a Model
Schools
Elementary Schools Upchurch
Middle Schools Harry Andersen
High Schools Millard South
School District Millard
Others
HOA Fee Include Common Area Maint.
Tax ID 011592725
Ownership Fee Simple
Acceptable Financing Conventional
Listing Terms Conventional
Financing Conventional
Read Less Info
Want to know what your home might be worth? Contact us for a FREE valuation!

Our team is ready to help you sell your home for the highest possible price ASAP
Bought with BHHS Ambassador Real Estate
"My job is to find and attract mastery-based agents to the office, protect the culture, and make sure everyone is happy! "








