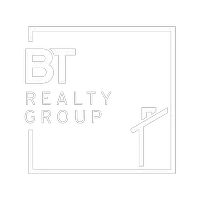$535,000
$550,000
2.7%For more information regarding the value of a property, please contact us for a free consultation.
5 Beds
5 Baths
4,414 SqFt
SOLD DATE : 12/11/2020
Key Details
Sold Price $535,000
Property Type Single Family Home
Sub Type Single Family Residence
Listing Status Sold
Purchase Type For Sale
Square Footage 4,414 sqft
Price per Sqft $121
Subdivision Garden Oaks
MLS Listing ID 22027527
Sold Date 12/11/20
Style 2 Story
Bedrooms 5
Construction Status Complete (Never Occ.)
HOA Y/N No
Year Built 2018
Annual Tax Amount $13,416
Tax Year 2019
Lot Size 0.540 Acres
Acres 0.54
Lot Dimensions 23766X1
Property Sub-Type Single Family Residence
Property Description
Beautiful 5 bedroom, 4 bath, 2 story home! Large entry that opens to curved staircase and open floor plan. Kitchen has large island with granite countertops and tiled backsplash, gas stove, built in oven and convection microwave. Upstairs laundry room with sink and access from hallway or master bath. Master bedroom has an addition sitting area. Master bath has double sinks, walk-in shower, whirlpool soaker tub and access to walk-in master closet with custom built in shelves. Two upstairs bedrooms share full Jack and Jill bathroom. Additional upstairs bedroom has full bathroom. Full bar in basement with sink, dishwasher, microwave and space for refrigerator. Dual zone HVAC with two controllable thermostats. Tankless water heater. Drop zone with built in shelving, benches, and hooks. Additional room/office on main floor off the kitchen. Gas fireplace in main living room. 4 car attached garage. Come check it out! VIRTUAL 3D TOUR LINK: https://my.matterport.com/show/?m=qsQA
Location
State NE
Area Sarpy
Rooms
Family Room Wall/Wall Carpeting, Wetbar
Basement Daylight, Egress
Kitchen Vinyl Floor
Interior
Heating Forced Air
Cooling Central Air
Fireplaces Number 1
Heat Source Gas
Laundry 2nd Floor
Exterior
Exterior Feature Covered Deck
Parking Features Attached
Garage Spaces 4.0
Fence None
Building
Foundation Poured Concrete
Lot Size Range Over 1/2 up to 1 Acre
Sewer Public Sewer, Public Water
Water Public Sewer, Public Water
Construction Status Complete (Never Occ.)
Schools
Elementary Schools Wheeler
Middle Schools Beadle
High Schools Millard West
School District Millard
Others
Tax ID 011599322
Ownership Fee Simple
Acceptable Financing Conventional
Listing Terms Conventional
Financing Conventional
Read Less Info
Want to know what your home might be worth? Contact us for a FREE valuation!

Our team is ready to help you sell your home for the highest possible price ASAP
Bought with Keller Williams Greater Omaha
"My job is to find and attract mastery-based agents to the office, protect the culture, and make sure everyone is happy! "








