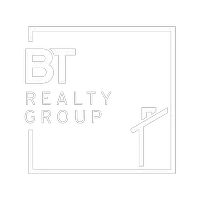$425,000
$429,900
1.1%For more information regarding the value of a property, please contact us for a free consultation.
5 Beds
4 Baths
3,777 SqFt
SOLD DATE : 12/16/2020
Key Details
Sold Price $425,000
Property Type Single Family Home
Sub Type Single Family Residence
Listing Status Sold
Purchase Type For Sale
Square Footage 3,777 sqft
Price per Sqft $112
Subdivision Tiburon
MLS Listing ID 22027083
Sold Date 12/16/20
Style 2 Story
Bedrooms 5
Construction Status Not New and NOT a Model
HOA Y/N No
Year Built 1999
Annual Tax Amount $9,374
Tax Year 2019
Lot Size 10,410 Sqft
Acres 0.239
Lot Dimensions 83 x 130 x 75.9 x 132.8
Property Sub-Type Single Family Residence
Property Description
Fabulous 2 Story home backs to Tiburon Golf Course with updates galore!!! Welcoming 2 story foyer. Recently updated hearthroom kitchen has granite & quartz counters, new center island, freshly painted cabinets, walk-in pantry & bar area w/ beverage refrigerator. Spacious family room with fireplace & lighted built-in cabinets. Upper level w/ updated main bath with double sinks, quartz counters, shower w/tile surround. Master suite with sitting room & vaulted ceiling. Updated master bath has double sinks, granite counters, jacuzzi tub, shower with tile surround & double walk-in closets. Lower level has wetbar, Rec room, 5th bed and 4th bath. Enjoy relaxing evenings from the backyard complete with composite deck, gas firepit and amazing views! Other updates include Exterior paint (2016) HVAC & most windows new (2015), Roof & water heater (2013). AMA
Location
State NE
Area Sarpy
Rooms
Basement Daylight
Interior
Interior Features Cable Available, Wetbar, 9'+ Ceiling, Exercise Room, Two Story Entry, LL Daylight Windows, Whirlpool, Ceiling Fan, Formal Dining Room, Garage Door Opener, Pantry
Heating Forced Air
Cooling Central Air
Flooring Carpet, Ceramic Tile, Wood
Fireplaces Number 2
Fireplaces Type Direct-Vent Gas Fire
Appliance Dishwasher, Disposal, Microwave, Oven, Range
Heat Source Gas
Laundry None
Exterior
Exterior Feature Porch, Patio, Deck/Balcony, Sprinkler System
Parking Features Built-In
Garage Spaces 3.0
Fence None
Utilities Available Cable TV, Electric, Natural Gas, Sewer, Telephone, Water
Roof Type Composition
Building
Lot Description Golf Course Frontage, In Subdivision, Curb and Gutter
Foundation Poured Concrete
Lot Size Range Up to 1/4 Acre
Sewer Public Sewer, Public Water
Water Public Sewer, Public Water
Construction Status Not New and NOT a Model
Schools
Elementary Schools Palisades
Middle Schools Aspen Creek
High Schools Gretna
School District Gretna
Others
Tax ID 010332987
Ownership Fee Simple
Acceptable Financing Conventional
Listing Terms Conventional
Financing Conventional
Read Less Info
Want to know what your home might be worth? Contact us for a FREE valuation!

Our team is ready to help you sell your home for the highest possible price ASAP
Bought with BHHS Ambassador Real Estate
"My job is to find and attract mastery-based agents to the office, protect the culture, and make sure everyone is happy! "








