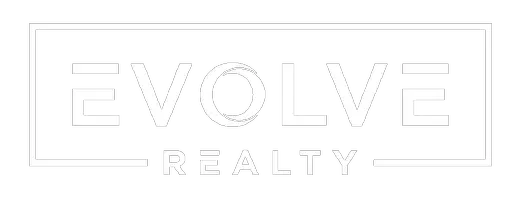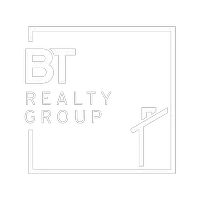$241,100
$236,000
2.2%For more information regarding the value of a property, please contact us for a free consultation.
3 Beds
3 Baths
1,959 SqFt
SOLD DATE : 06/26/2020
Key Details
Sold Price $241,100
Property Type Townhouse
Sub Type Townhouse
Listing Status Sold
Purchase Type For Sale
Square Footage 1,959 sqft
Price per Sqft $123
Subdivision Village West
MLS Listing ID 22005897
Sold Date 06/26/20
Style 1.0 Story/Ranch
Bedrooms 3
Construction Status Under Construction
HOA Fees $90/mo
HOA Y/N Yes
Year Built 2020
Annual Tax Amount $88
Tax Year 2018
Lot Size 4,356 Sqft
Acres 0.1
Lot Dimensions 35x120
Property Sub-Type Townhouse
Property Description
CB Townhomes LLC is proud to present their newest townhome project, located in one of Lincoln's fastest growing neighborhoods: Village West. The Braxton is a desirable walk-out ranch floor plan offering nearly 2000 total square feet of finished living space. This 3 bedroom/3 Bathroom open concept townhome features main level laundry, a generous covered deck and large master suite with over-sized walk-in closet. You will find custom cabinets and granite counter tops come standard in the kitchen/dining area. All units come with a full appliance package including stainless steel in the kitchen and washer/dryer in the laundry room. Exterior features include maintenance free vinyl siding/stone, 2-stall garage, underground sprinklers and sod.
Location
State NE
Area Lancaster
Rooms
Family Room Wall/Wall Carpeting
Basement Daylight, Egress, Walkout
Master Description Wall/Wall Carpeting
Master Bathroom 3/4
Kitchen Laminate Flooring
Interior
Interior Features Cable Available, 9'+ Ceiling, Ceiling Fan, Drain Tile, Garage Door Opener, Pantry
Heating Forced Air
Cooling Central Air
Flooring Carpet, Laminate
Appliance Dishwasher, Disposal, Dryer, Icemaker, Microwave, Range, Refrigerator, Washer
Heat Source Gas
Laundry Main Floor
Exterior
Exterior Feature Patio, Covered Patio/Deck, Sprinkler System, Drain Tile
Parking Features Attached
Garage Spaces 2.0
Fence None
Roof Type Composition
Building
Lot Description Common Area, In City, In Subdivision, Public Sidewalk, Sloping
Foundation Poured Concrete
Lot Size Range Up to 1/4 Acre
Sewer Public Sewer, Public Water
Water Public Sewer, Public Water
Construction Status Under Construction
Schools
Elementary Schools Arnold
Middle Schools Schoo
High Schools Lincoln North Star
School District Lincoln Public Schools
Others
HOA Name Village Point at Village West
HOA Fee Include Common Area Maint.,Garbage Service,Lawn Care,Management,Snow Removal
Tax ID 1118349010000
Ownership Fee Simple
Acceptable Financing Conventional
Listing Terms Conventional
Financing Conventional
Read Less Info
Want to know what your home might be worth? Contact us for a FREE valuation!

Our team is ready to help you sell your home for the highest possible price ASAP
Bought with Pinnacle Realty Group, P.C.
"My job is to find and attract mastery-based agents to the office, protect the culture, and make sure everyone is happy! "



