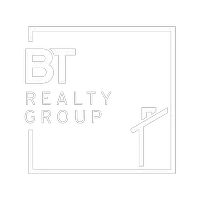$506,600
$419,000
20.9%For more information regarding the value of a property, please contact us for a free consultation.
3 Beds
2 Baths
1,972 SqFt
SOLD DATE : 12/11/2020
Key Details
Sold Price $506,600
Property Type Single Family Home
Sub Type Single Family Residence
Listing Status Sold
Purchase Type For Sale
Square Footage 1,972 sqft
Price per Sqft $256
Subdivision Bridgeport
MLS Listing ID 22018848
Sold Date 12/11/20
Style 1.0 Story/Ranch
Bedrooms 3
Construction Status Complete (Never Occ.)
HOA Fees $62/ann
HOA Y/N Yes
Year Built 2020
Annual Tax Amount $1,283
Tax Year 2019
Lot Size 0.300 Acres
Acres 0.3
Lot Dimensions 0.300 Acres
Property Sub-Type Single Family Residence
Property Description
Brand new three bedroom walkout Ranch with a premier lot location in Bridgeport. Renderings are of Bridgeport community pool & cabana. Lot backs to pond area w/ great views and no rear neighbors. Very close walking distance to your new neighborhood pool! The open great room & kitchen features a large quartz island w/ tons of seating, real hardwood floors, wine refrigerator, stainless steel appliances & double ovens. Over sized and creative walkthrough pantry off the kitchen. Main level laundry convenient from kitchen & master. Three garage spaces w/ immense storage space! Covered composite deck off main living area. Construction upgrades include 50-year siding, lifetime heritage roof shingles, electric heat pump, lifetime Pella windows & doors & substantial insulation package for walls, attic & fully insulated 3-car garage. Home is near completion and scheduled for completion August 31st.
Location
State NE
Area Sarpy
Rooms
Basement Daylight, Egress, Walkout, Unfinished
Interior
Interior Features Cable Available, Pantry
Heating Forced Air
Cooling Heat Pump
Flooring Carpet, Ceramic Tile, Wood
Fireplaces Number 1
Fireplaces Type Direct-Vent Gas Fire
Appliance Oven, Dishwasher, Microwave, Wine Fridge, Cooktop
Heat Source Electric
Laundry Below Grade
Exterior
Exterior Feature Covered Deck, Sprinkler System
Parking Features Attached
Garage Spaces 3.0
Fence None
Utilities Available Electric, Natural Gas, Water, Sewer
Roof Type Composition
Building
Lot Description In Subdivision
Foundation Poured Concrete
Lot Size Range Over 1/4 up to 1/2 Acre
Sewer Public Water, Public Sewer
Water Public Water, Public Sewer
Construction Status Complete (Never Occ.)
Schools
Elementary Schools Aspen Creek
Middle Schools Aspen Creek
High Schools Gretna
School District Gretna
Others
HOA Fee Include Pool Access,Common Area Maint.,Pool Maintenance
Tax ID 011601644
Ownership Fee Simple
Acceptable Financing Conventional
Listing Terms Conventional
Financing Conventional
Read Less Info
Want to know what your home might be worth? Contact us for a FREE valuation!

Our team is ready to help you sell your home for the highest possible price ASAP
Bought with Better Homes and Gardens R.E.
"My job is to find and attract mastery-based agents to the office, protect the culture, and make sure everyone is happy! "








