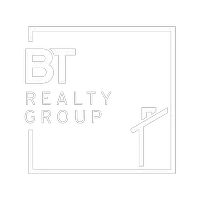$745,850
$799,000
6.7%For more information regarding the value of a property, please contact us for a free consultation.
4 Beds
4 Baths
3,530 SqFt
SOLD DATE : 12/14/2020
Key Details
Sold Price $745,850
Property Type Single Family Home
Sub Type Single Family Residence
Listing Status Sold
Purchase Type For Sale
Square Footage 3,530 sqft
Price per Sqft $211
Subdivision Bridgeport
MLS Listing ID 22003063
Sold Date 12/14/20
Style 1.5 Story
Bedrooms 4
Construction Status Under Construction
HOA Fees $62/ann
HOA Y/N Yes
Year Built 2019
Annual Tax Amount $505
Tax Year 2018
Lot Dimensions 54.3 x 156.4 x 135 x 133.1
Property Sub-Type Single Family Residence
Property Description
Beckham Model Home for sale - 1.5 Story Custom Home built by Lifetime Structures w/ interior design by FH Design, Inc. features a modern bohemian style thru out! Double doors open to a 2 story entry w/ custom glass rail. A double-sided fireplace serves as a focal point in great room as you enter, gorgeous medium tone wood flooring leads into the kitchen w/ quartz counter tops & backsplash. Bench seating in casual dining area is perfect for gathering w/ family & friends, a walk thru pantry serves as a morning prep kitchen complete w/ wine storage, bev refrigerator, sink, dishwasher, microwave & a second oven. The master retreat is privately secluded in it's own wing of the home w/ a spa-like bath complete w/ laundry area in the master closet. The second level features 3 bedrooms, a 2nd laundry & a raised loft w/a private covered veranda. Winner in all 6 categories in the 2019 Street of Dreams!!!
Location
State NE
Area Sarpy
Rooms
Basement Other, Walkout
Kitchen Dining Area, Pantry
Interior
Interior Features Security System, 9'+ Ceiling, Two Story Entry, Garage Door Opener, Jack and Jill Bath, Pantry
Heating Forced Air
Cooling Central Air
Flooring Carpet, Ceramic Tile, Engineered Wood, Porcelain Tile
Fireplaces Number 1
Fireplaces Type Direct-Vent Gas Fire
Appliance Range, Oven, Refrigerator, Dishwasher, Disposal, Microwave, Wine Fridge
Heat Source Gas
Laundry Main Floor
Exterior
Exterior Feature Porch, Patio, Covered Deck, Deck/Balcony, Sprinkler System
Parking Features Attached
Garage Spaces 3.0
Fence None
Roof Type Composition
Building
Lot Description In City, Cul-De-Sac, In Subdivision, Public Sidewalk, Curb Cut
Foundation Poured Concrete
Lot Size Range Over 1/4 up to 1/2 Acre
Sewer Public Sewer, Public Water
Water Public Sewer, Public Water
Construction Status Under Construction
Schools
Elementary Schools Aspen Creek
Middle Schools Gretna
High Schools Gretna
School District Gretna
Others
Tax ID 011601694
Ownership Fee Simple
Acceptable Financing Conventional
Listing Terms Conventional
Financing Conventional
Read Less Info
Want to know what your home might be worth? Contact us for a FREE valuation!

Our team is ready to help you sell your home for the highest possible price ASAP
Bought with BHHS Ambassador Real Estate
"My job is to find and attract mastery-based agents to the office, protect the culture, and make sure everyone is happy! "








