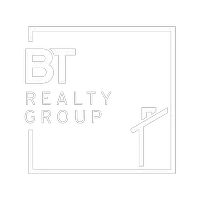$394,000
$400,000
1.5%For more information regarding the value of a property, please contact us for a free consultation.
4 Beds
3 Baths
2,603 SqFt
SOLD DATE : 04/17/2020
Key Details
Sold Price $394,000
Property Type Single Family Home
Sub Type Single Family Residence
Listing Status Sold
Purchase Type For Sale
Square Footage 2,603 sqft
Price per Sqft $151
Subdivision Aspen Creek
MLS Listing ID 21925217
Sold Date 04/17/20
Style 2 Story
Bedrooms 4
Construction Status Complete (Never Occ.)
HOA Fees $20/ann
HOA Y/N Yes
Year Built 2019
Annual Tax Amount $6,520
Tax Year 2019
Lot Size 0.275 Acres
Acres 0.275
Lot Dimensions 92.5 x 121.5
Property Sub-Type Single Family Residence
Property Description
Stately Custom Built Home on Corner Lot in popular Aspen Creek. This home boasts an open layout. Two story entry with office/flex room with pocket doors. Great room has large windows and fireplace with ship lap. Large kitchen has eat in area, custom built cabinets and island, granite counters, wood floors, stainless steel appliances, and Butler's Pantry. 8' wide patio door leads to covered patio and backyard. Drop zone. Open staircase with spindle railing leads to spacious 2nd floor. Master suite has large walk in closet and relaxing master bath with tiled shower, tiled floors and dual vanities. Laundry is conveniently located on 2nd floor. Additional bedrooms are of good size. Sprinkler system and full sod. House is walking distance to neighborhood elementary and middle school. Close access to HWY 370. Builder has additional lost in Aspen Creek, Covington, Ashbury Farm, Springfield Pines, Shadow Lake Phase 2, Granite Lake, or can build on your lot. Schedule your showing today.
Location
State NE
Area Sarpy
Rooms
Basement Egress
Master Description Wall/Wall Carpeting, Ceiling Fans, Walk-In Closet
Master Bathroom 3/4
Kitchen Hard Wood Floor, 9'+ Ceiling, Dining Area, Pantry
Interior
Interior Features Cable Available, 9'+ Ceiling, Power Humidifier, Two Story Entry, Ceiling Fan, Drain Tile, Pantry
Heating Forced Air
Cooling Central Air
Flooring Carpet, Porcelain Tile, Wood
Fireplaces Number 1
Fireplaces Type Direct-Vent Gas Fire
Appliance Dishwasher, Microwave, Oven
Heat Source Gas
Laundry 2nd Floor
Exterior
Exterior Feature Porch, Patio, Covered Patio/Deck, Sprinkler System, Drain Tile
Parking Features Built-In
Garage Spaces 3.0
Fence None
Roof Type Composition
Building
Lot Description Corner Lot, In Subdivision, Public Sidewalk, Curb Cut, Level
Foundation Poured Concrete
Lot Size Range Over 1/4 up to 1/2 Acre
Sewer Public Sewer, Public Water
Water Public Sewer, Public Water
Construction Status Complete (Never Occ.)
Schools
Elementary Schools Aspen Creek
Middle Schools Aspen Creek
High Schools Gretna
School District Gretna
Others
HOA Name Aspen Creek HOA
HOA Fee Include Common Area Maint.
Tax ID 011595420
Ownership Fee Simple
Acceptable Financing Conventional
Listing Terms Conventional
Financing Conventional
Read Less Info
Want to know what your home might be worth? Contact us for a FREE valuation!

Our team is ready to help you sell your home for the highest possible price ASAP
Bought with Nebraska Realty
"My job is to find and attract mastery-based agents to the office, protect the culture, and make sure everyone is happy! "



