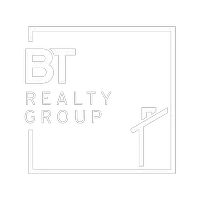$499,900
$499,900
For more information regarding the value of a property, please contact us for a free consultation.
4 Beds
3 Baths
3,100 SqFt
SOLD DATE : 04/10/2020
Key Details
Sold Price $499,900
Property Type Single Family Home
Sub Type Single Family Residence
Listing Status Sold
Purchase Type For Sale
Square Footage 3,100 sqft
Price per Sqft $161
Subdivision Aspen Creek
MLS Listing ID 21919370
Sold Date 04/10/20
Style 1.0 Story/Ranch
Bedrooms 4
Construction Status Complete (Never Occ.)
HOA Fees $16/ann
HOA Y/N Yes
Year Built 2020
Annual Tax Amount $1,684
Tax Year 2019
Lot Size 0.312 Acres
Acres 0.312
Lot Dimensions 75.3 x 155.4 x 116.7 x 133
Property Sub-Type Single Family Residence
Property Description
Extraordinary Walkout Ranch in Gretna's Aspen Creek! Open floor plan, real hardwood floors, beautiful moldings and woodwork, white cabinets, stone fireplace, and 10' ceilings on the main. Living room features corner fireplace and large picture window. Modern kitchen features white, Shaker-style cabinets, quartz counters, tile backsplash, walk-in pantry, large island with pendant lights and seating, and wood floors. Drop zone and laundry just off the kitchen. Dinette opens to 14x16 covered, composite deck with aluminum railings. Master suite has recessed ceiling with fan, walk-in closet, and master bath with double vanity, walk-in tile shower, and porcelain tile flooring. Bedroom 2 has easy access to full main bath. Finished lower level with rec and family areas, wet bar with decorative tile backsplash, bedrooms 3 and 4, and 3/4 bath. Pella windows. Elementary and middle schools in neighborhood. Great access to Hwy 370, Hwy 6/31, and I-80.
Location
State NE
Area Sarpy
Rooms
Family Room Wall/Wall Carpeting
Basement Daylight, Walkout
Master Description Wall/Wall Carpeting, 9'+ Ceiling, Ceiling Fans, Walk-In Closet
Master Bathroom Double Sinks, Full, Shower
Kitchen Hard Wood Floor, 9'+ Ceiling, Dining Area, Pantry, Balcony/Deck
Interior
Interior Features Cable Available, Wetbar, 9'+ Ceiling, Power Humidifier, LL Daylight Windows, Ceiling Fan, Pantry
Heating Forced Air
Cooling Central Air
Flooring Carpet, Porcelain Tile, Wood
Fireplaces Number 1
Fireplaces Type Direct-Vent Gas Fire
Appliance Cooktop, Dishwasher, Disposal, Double Oven, Microwave
Heat Source Gas
Laundry Main Floor
Exterior
Exterior Feature Patio, Covered Patio/Deck, Sprinkler System
Parking Features Attached
Garage Spaces 3.0
Fence None
Roof Type Composition
Building
Lot Description In Subdivision
Foundation Poured Concrete
Lot Size Range Over 1/4 up to 1/2 Acre
Sewer Public Sewer, Public Water
Water Public Sewer, Public Water
Construction Status Complete (Never Occ.)
Schools
Elementary Schools Aspen Creek
Middle Schools Aspen Creek
High Schools Gretna
School District Gretna
Others
HOA Name Aspen Creek HOA
HOA Fee Include Common Area Maint.
Tax ID 011597722
Ownership Fee Simple
Acceptable Financing Conventional
Listing Terms Conventional
Financing Conventional
Read Less Info
Want to know what your home might be worth? Contact us for a FREE valuation!

Our team is ready to help you sell your home for the highest possible price ASAP
Bought with BHHS Ambassador Real Estate
"My job is to find and attract mastery-based agents to the office, protect the culture, and make sure everyone is happy! "



