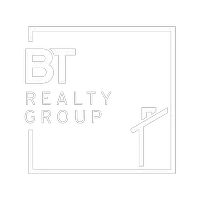$530,000
$530,000
For more information regarding the value of a property, please contact us for a free consultation.
3 Beds
4 Baths
3,657 SqFt
SOLD DATE : 02/09/2022
Key Details
Sold Price $530,000
Property Type Single Family Home
Sub Type Single Family Residence
Listing Status Sold
Purchase Type For Sale
Square Footage 3,657 sqft
Price per Sqft $144
Subdivision Veylupek Addition
MLS Listing ID 22129674
Sold Date 02/09/22
Style 1.0 Story/Ranch
Bedrooms 3
Construction Status Not New and NOT a Model
HOA Y/N No
Year Built 2005
Annual Tax Amount $6,290
Tax Year 2021
Lot Size 4.330 Acres
Acres 4.33
Lot Dimensions 625x175x210x70x230x485x175
Property Sub-Type Single Family Residence
Property Description
Enjoy acreage living in the City! Prepare to be amazed by this 4.33+/- acre parcel providing quiet serenity and peaceful tranquility just seconds away from popular restaurants & shopping and just minutes from HYWs 370 & 75. The 3BR/4BA Ranch home was built in 2005 with the highest quality and features a spacious and open floor plan and quite a view off the covered back deck. The bedrooms are HUGE and all have walk in closets! The massive finished basement is perfect for entertaining and is complete with a 2nd kitchen. As a bonus, there is a 4th non-conforming bedroom in the basement. Located in the highly rated Papillion-La Vista school district. Don't miss out on this rare acreage opportunity! AMA
Location
State NE
Area Sarpy
Rooms
Family Room Wall/Wall Carpeting, Window Covering, Fireplace
Basement Partially Finished, Walkout
Kitchen Hard Wood Floor, Dining Area, Pantry, Balcony/Deck
Interior
Interior Features Wetbar, 9'+ Ceiling, 2nd Kitchen, Ceiling Fan, Pantry
Heating Forced Air
Cooling Central Air
Flooring Carpet, Ceramic Tile, Wood
Fireplaces Number 2
Appliance Dishwasher, Disposal, Microwave, Refrigerator
Heat Source Gas
Laundry Main Floor
Exterior
Exterior Feature Porch, Patio, Covered Deck, Storage Shed, Sprinkler System, Recreational
Parking Features Attached
Garage Spaces 2.0
Fence None
Roof Type Composition
Building
Lot Description Wooded
Foundation Concrete Block
Lot Size Range Over 1 up to 5 Acres
Sewer Public Sewer, Public Water
Water Public Sewer, Public Water
Construction Status Not New and NOT a Model
Schools
Elementary Schools Anderson Grove
Middle Schools Papillion
High Schools Papillion-La Vista South
School District Papillion-La Vista
Others
Tax ID 011254548
Ownership Fee Simple
Acceptable Financing Conventional
Listing Terms Conventional
Financing Conventional
Read Less Info
Want to know what your home might be worth? Contact us for a FREE valuation!

Our team is ready to help you sell your home for the highest possible price ASAP
Bought with Evolve Realty
"My job is to find and attract mastery-based agents to the office, protect the culture, and make sure everyone is happy! "








