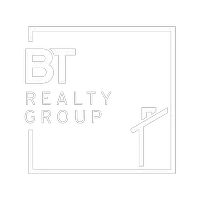5 Beds
2 Baths
2,181 SqFt
5 Beds
2 Baths
2,181 SqFt
Open House
Sun Aug 24, 1:00pm - 3:00pm
Key Details
Property Type Single Family Home
Sub Type Single Family Residence
Listing Status Active
Purchase Type For Sale
Square Footage 2,181 sqft
Price per Sqft $191
Subdivision Rockbrook
MLS Listing ID 22522106
Style 1.0 Story/Ranch
Bedrooms 5
Construction Status Not New and NOT a Model
HOA Y/N No
Year Built 1958
Annual Tax Amount $4,756
Tax Year 2024
Lot Size 0.293 Acres
Acres 0.293
Lot Dimensions 111.2 x 100 x 145.6 x 101.4
Property Sub-Type Single Family Residence
Property Description
Location
State NE
County Douglas
Area Douglas
Rooms
Basement Daylight, Egress, Partially Finished
Kitchen Dining Area, Luxury Vinyl Plank
Interior
Interior Features Power Humidifier, Ceiling Fan, Garage Door Opener
Heating Forced Air
Cooling Central Air
Flooring Carpet, Luxury Vinyl Plank
Fireplaces Number 1
Fireplaces Type Wood Burning
Inclusions Dishwasher, Disposal, Microwave, Range - Cooktop + Oven, Refrigerator
Appliance Dishwasher, Disposal, Microwave, Range - Cooktop + Oven, Refrigerator
Heat Source Gas
Laundry Basement
Exterior
Exterior Feature Porch, Covered Patio
Parking Features Attached, Heated
Garage Spaces 2.0
Fence Full, Wood
Utilities Available Electric, Natural Gas, Sewer, Water
Roof Type Composition
Building
Lot Description In City, Corner Lot
Foundation Concrete Block
Lot Size Range Over 1/4 up to 1/2 Acre
Sewer Public Sewer, Public Water
Water Public Sewer, Public Water
Construction Status Not New and NOT a Model
Schools
Elementary Schools Oakdale
Middle Schools Westside
High Schools Westside
School District Westside
Others
Tax ID 2128700000
Ownership Fee Simple
"My job is to find and attract mastery-based agents to the office, protect the culture, and make sure everyone is happy! "








