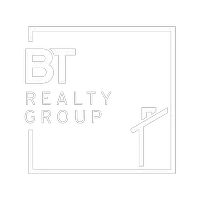4 Beds
3 Baths
2,092 SqFt
4 Beds
3 Baths
2,092 SqFt
Key Details
Property Type Single Family Home
Sub Type Single Family Residence
Listing Status Active
Purchase Type For Sale
Square Footage 2,092 sqft
Price per Sqft $191
Subdivision Overman
MLS Listing ID 22512742
Style 1.0 Story/Ranch
Bedrooms 4
Construction Status Not New and NOT a Model
HOA Y/N No
Year Built 2023
Annual Tax Amount $3,323
Tax Year 2024
Lot Size 10,890 Sqft
Acres 0.25
Lot Dimensions 201X52
Property Sub-Type Single Family Residence
Property Description
Location
State NE
County Otoe
Area Otoe
Rooms
Basement Egress, Full, Unfinished, Walkup
Interior
Interior Features 9'+ Ceiling, Ceiling Fan, Drain Tile, Garage Door Opener
Heating Forced Air, Heat Pump
Cooling Central Air, Heat Pump
Flooring Carpet, Concrete, Engineered Wood, Porcelain Tile, Stone
Fireplaces Number 1
Fireplaces Type Electric
Inclusions Dishwasher, Disposal, Dryer, Range - Cooktop + Oven, Refrigerator, Washer
Appliance Dishwasher, Disposal, Dryer, Range - Cooktop + Oven, Refrigerator, Washer
Heat Source Electric, Propane
Laundry Main Floor
Exterior
Exterior Feature Porch, Deck/Balcony, Drain Tile
Parking Features Attached
Garage Spaces 2.0
Fence None
Utilities Available Electric, Propane, Sewer, Water
Roof Type Composition
Building
Lot Description Corner Lot, In Subdivision
Foundation Poured Concrete
Lot Size Range Over 1/4 up to 1/2 Acre
Sewer Public Sewer, Public Water
Water Public Sewer, Public Water
Construction Status Not New and NOT a Model
Schools
Elementary Schools Bennet
Middle Schools Palmyra
High Schools Palmyra
School District Palmyra
Others
Tax ID 999555912
Ownership Fee Simple
"My job is to find and attract mastery-based agents to the office, protect the culture, and make sure everyone is happy! "








