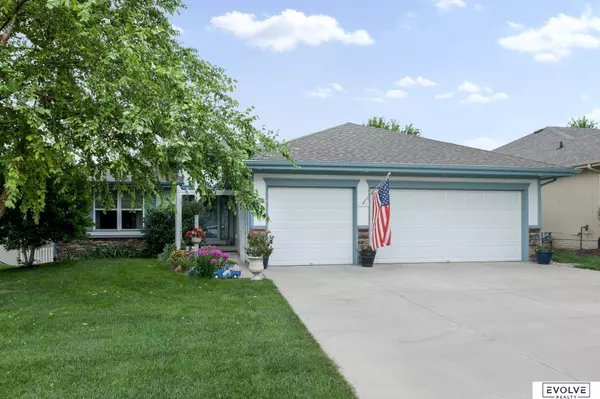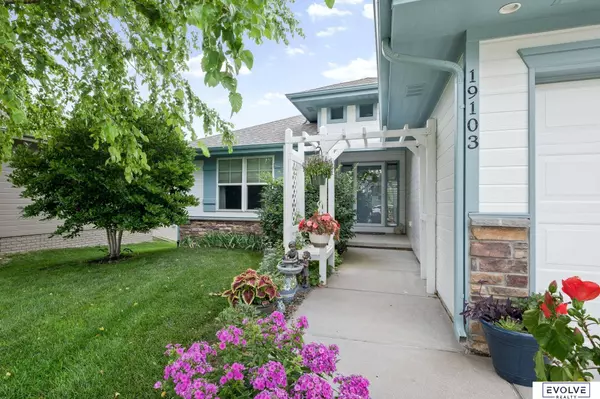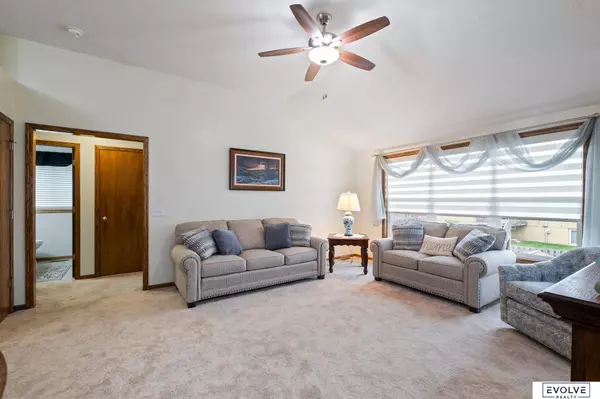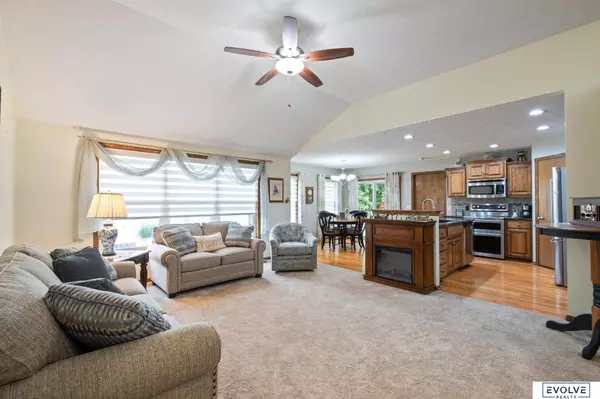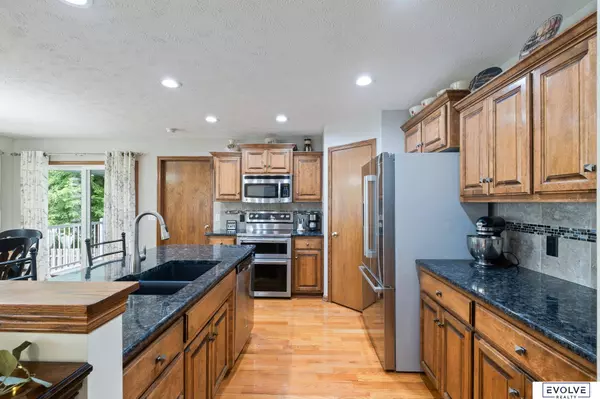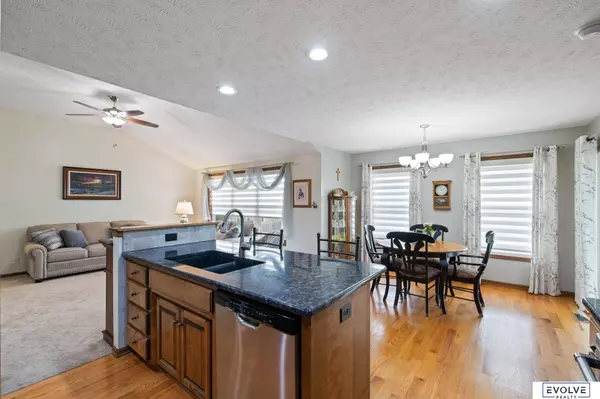
GALLERY
PROPERTY DETAIL
Key Details
Sold Price $415,0001.0%
Property Type Single Family Home
Sub Type Single Family Residence
Listing Status Sold
Purchase Type For Sale
Square Footage 2, 527 sqft
Price per Sqft $164
Subdivision Elkhorn Highland Ridg
MLS Listing ID 22418332
Sold Date 08/08/24
Style 1.0 Story/Ranch
Bedrooms 4
Construction Status Not New and NOT a Model
HOA Fees $5/ann
HOA Y/N Yes
Year Built 2013
Annual Tax Amount $5,256
Tax Year 2023
Lot Size 6,534 Sqft
Acres 0.15
Lot Dimensions 60 x 110
Property Sub-Type Single Family Residence
Location
State NE
County Douglas
Area Douglas
Rooms
Basement Walkout
Building
Foundation Poured Concrete
Lot Size Range Up to 1/4 Acre.
Sewer Public Sewer, Public Water
Water Public Sewer, Public Water
Construction Status Not New and NOT a Model
Interior
Interior Features Cable Available, 9'+ Ceiling, LL Daylight Windows
Heating Forced Air
Cooling Central Air
Appliance Range - Cooktop + Oven, Refrigerator, Washer, Dishwasher, Dryer, Microwave
Heat Source Gas
Laundry Main Floor
Exterior
Exterior Feature Patio, Deck/Balcony, Sprinkler System
Parking Features Attached
Garage Spaces 3.0
Fence None
Roof Type Composition
Schools
Elementary Schools Hillrise
Middle Schools Elkhorn
High Schools Elkhorn
School District Elkhorn
Others
Tax ID 1014500184
Ownership Fee Simple
Acceptable Financing Cash
Listing Terms Cash
Financing Cash
SIMILAR HOMES FOR SALE
Check for similar Single Family Homes at price around $415,000 in Omaha,NE
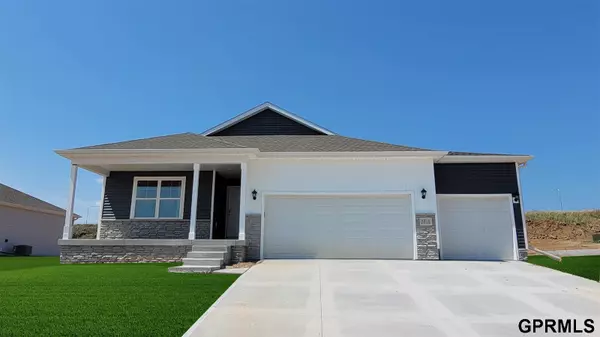
Pending
$389,990
5516 N 187th Street, Elkhorn, NE 68022
Listed by DRH Realty Nebraska LLC4 Beds 3 Baths 2,191 SqFt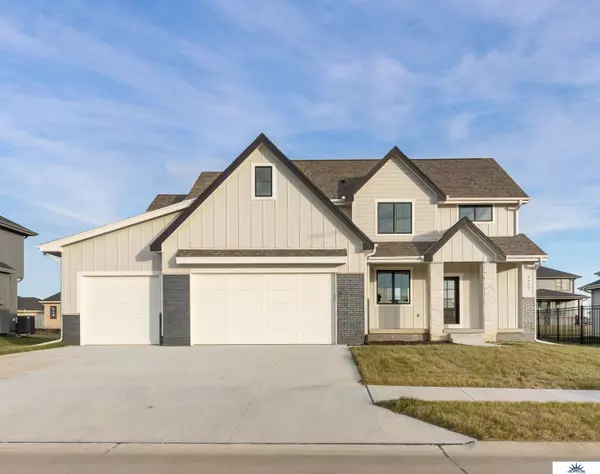
Pending
$549,000
5407 N 208th Avenue, Elkhorn, NE 68022-0000
Listed by Liberty Core Real Estate4 Beds 4 Baths 2,846 SqFt
Open House
$474,900
5413 N 190 Street, Elkhorn, NE 68022
Listed by Regency Homes4 Beds 3 Baths 2,299 SqFt
CONTACT


