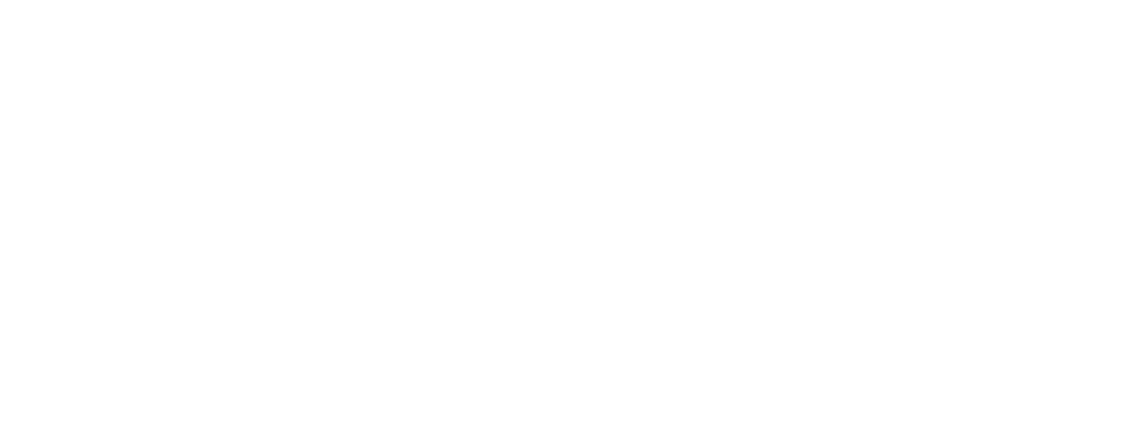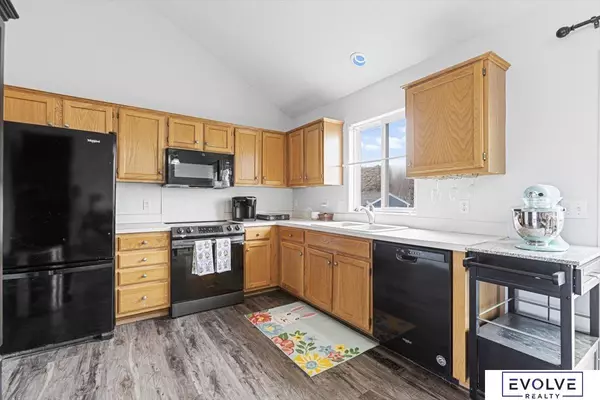
GALLERY
PROPERTY DETAIL
Key Details
Sold Price $267,5002.7%
Property Type Single Family Home
Sub Type Single Family Residence
Listing Status Sold
Purchase Type For Sale
Square Footage 1, 475 sqft
Price per Sqft $181
Subdivision Overland Hills
MLS Listing ID 22507005
Sold Date 04/25/25
Style Split Entry
Bedrooms 3
Construction Status Not New and NOT a Model
HOA Y/N No
Year Built 1999
Annual Tax Amount $3,386
Tax Year 2024
Lot Size 7,623 Sqft
Acres 0.175
Lot Dimensions 64 x 120
Property Sub-Type Single Family Residence
Location
State NE
County Sarpy
Area Sarpy
Rooms
Basement Partial
Building
Foundation Concrete Block
Lot Size Range Up to 1/4 Acre.
Sewer Public Sewer, Public Water
Water Public Sewer, Public Water
Construction Status Not New and NOT a Model
Interior
Interior Features Cable Available, Power Humidifier
Heating Forced Air
Cooling Central Air
Fireplaces Number 1
Appliance Range - Cooktop + Oven, Refrigerator, Washer, Dishwasher, Dryer, Microwave
Heat Source Gas
Laundry Basement
Exterior
Exterior Feature Deck/Balcony, Sprinkler System
Parking Features Attached
Garage Spaces 2.0
Fence Partial, Privacy, Wood
Schools
Elementary Schools Trumble Park
Middle Schools Papillion
High Schools Papillion-La Vista South
School District Papillion-La Vista
Others
Tax ID 011320265
Ownership Fee Simple
Acceptable Financing Conventional
Listing Terms Conventional
Financing Conventional
SIMILAR HOMES FOR SALE
Check for similar Single Family Homes at price around $267,500 in Papillion,NE

Pending
$363,200
10557 Port Royal Drive, Papillion, NE 68046
Listed by Celebrity Homes Inc3 Beds 2 Baths 1,378 SqFt
Pending
$325,000
2105 Marilyn Drive, Papillion, NE 68046
Listed by JMJ Realty, LLC4 Beds 3 Baths 2,208 SqFt
Pending
$388,990
11922 S 116th Street, Papillion, NE 68046
Listed by DRH Realty Nebraska LLC4 Beds 3 Baths 2,219 SqFt
CONTACT









